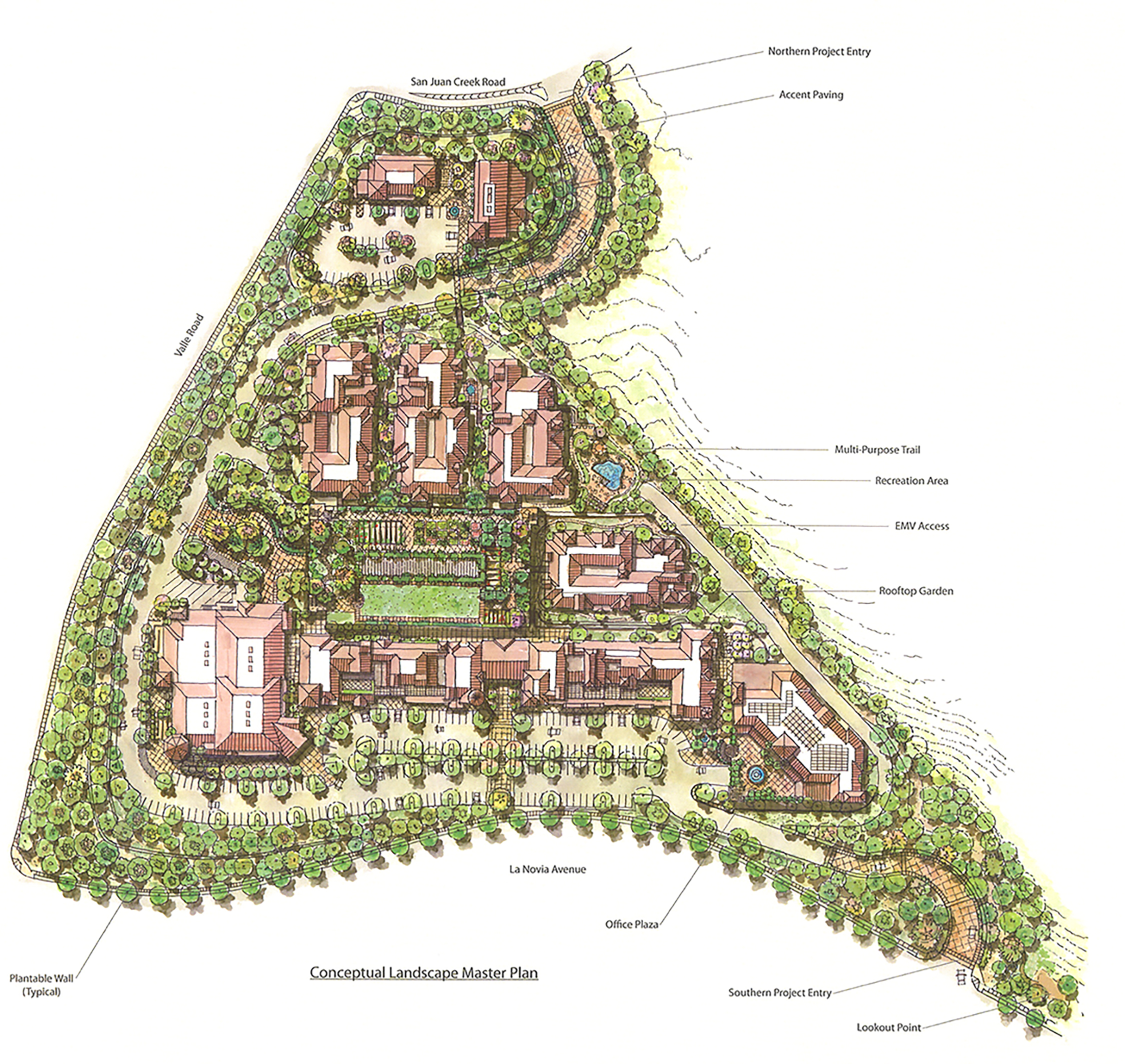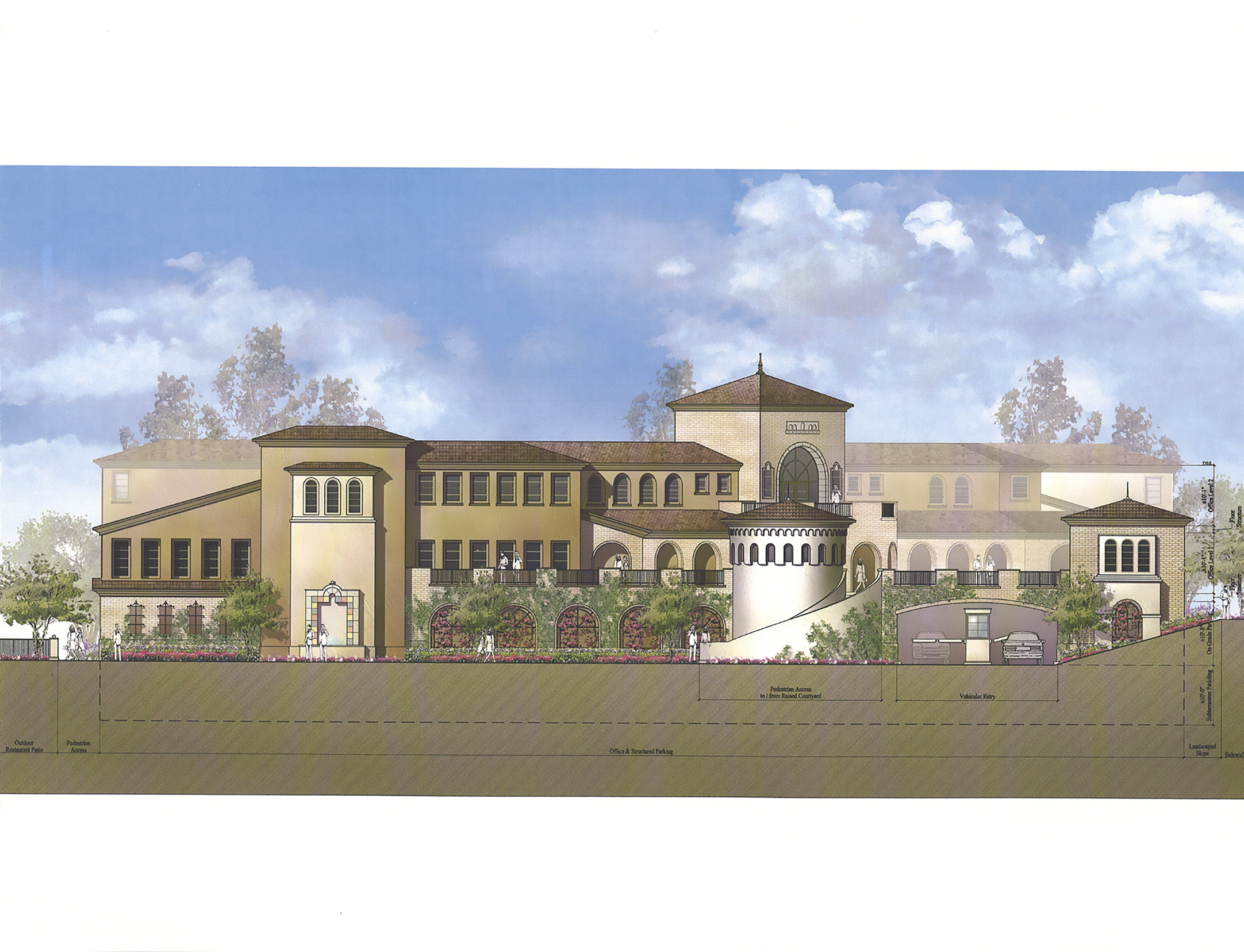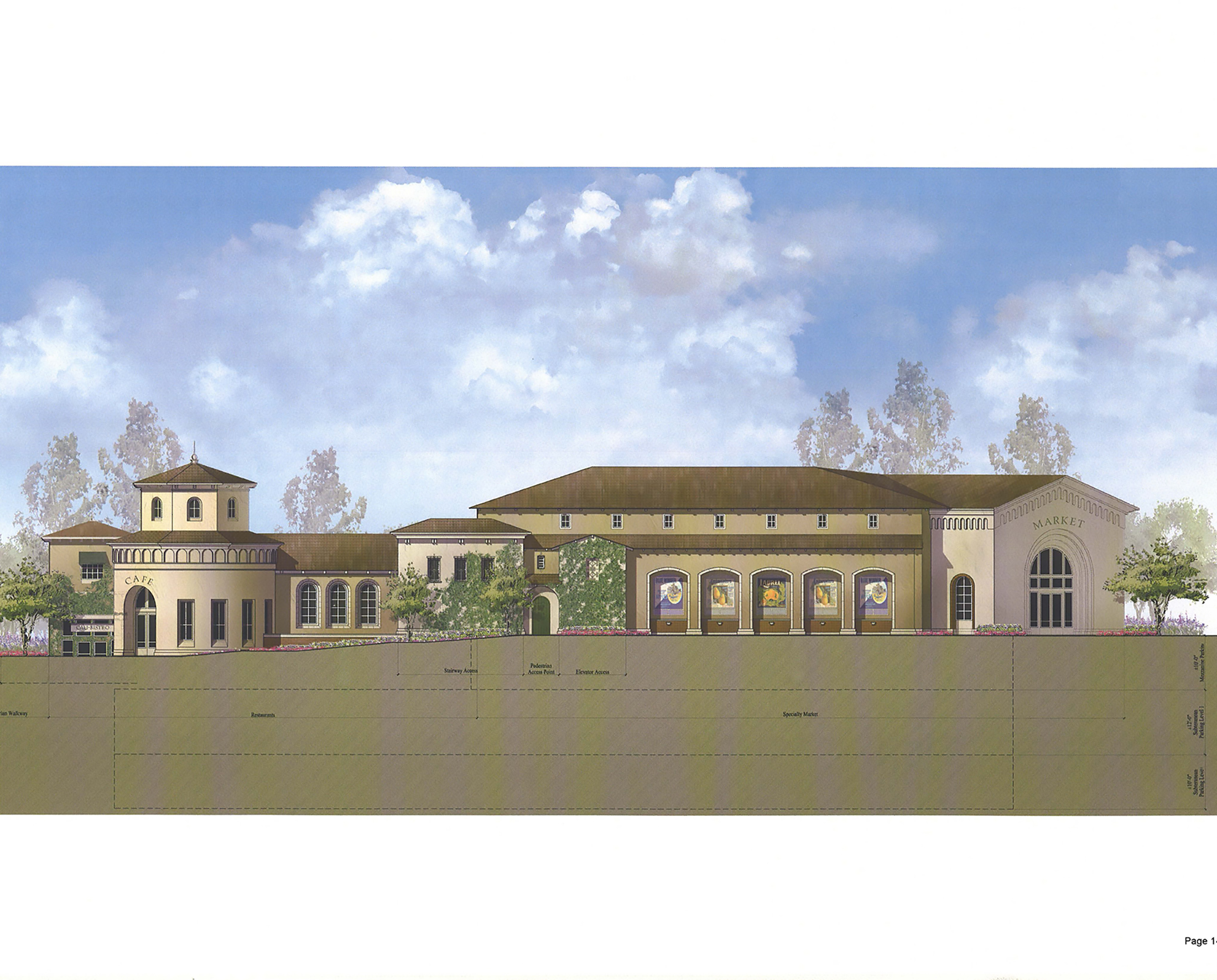Multifamily & Mixed-Use Development Sample Projects
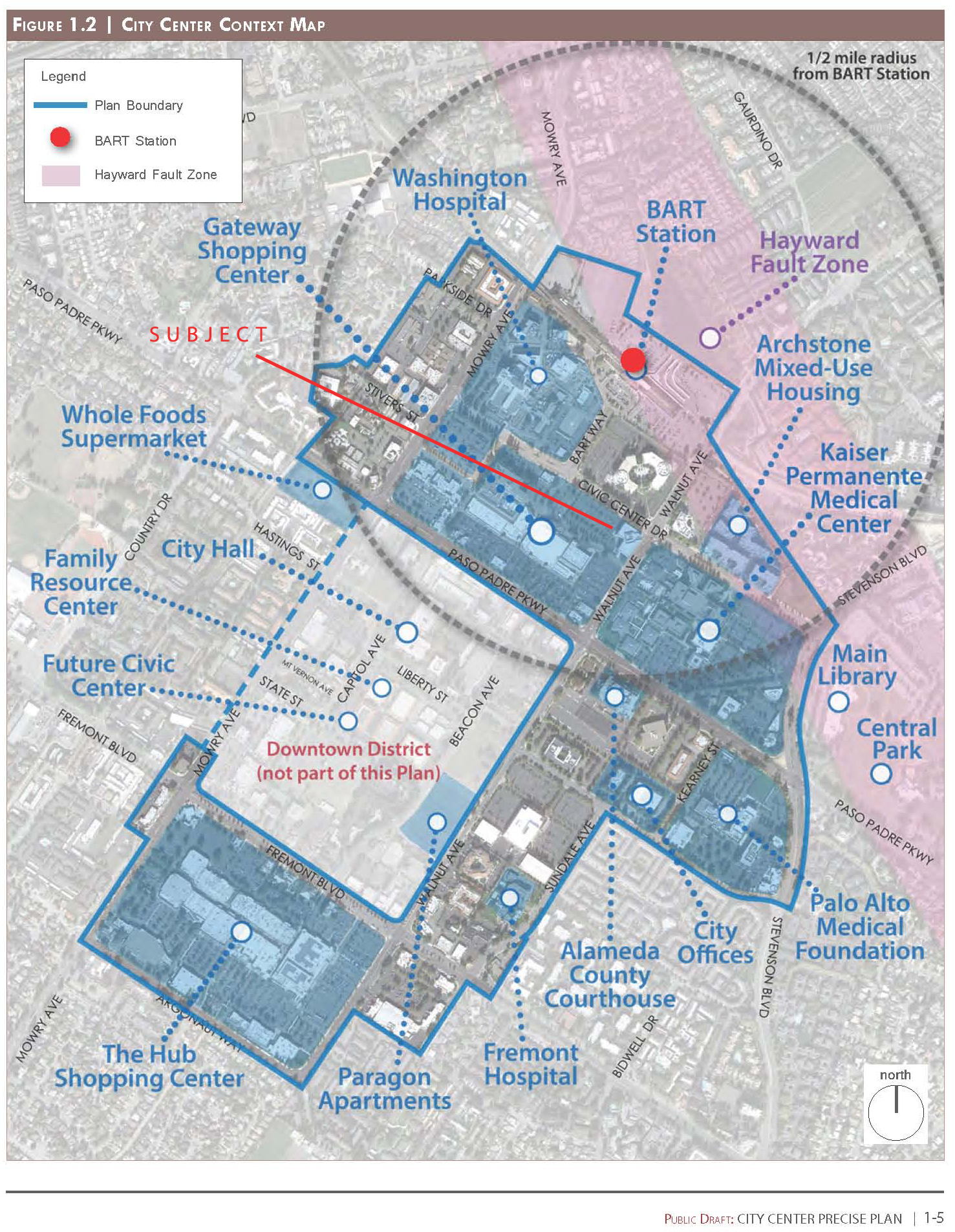
Bay Area - Existing Class A Office with MF Development Potential
Purchase a positive cash flowing, 100% leased up Class A office asset at a 6.9 CAP.
Acquistion includes an additional 3 acres that are FULLY ENTITLED for an additional 148,000 square feet of office OR it could be developed as multifamily.
Located just a few blocks from a BART Station, adjacent to a major regional haspital and shares a proking lot with a major area mall.
...
Orange County Mixed Use
ENTITLEMENT STATUS: The Entire Property (+/- 170 acres) which includes the Subject Property site (+/- 17 acres) is entitled with full conceptual plans. A Development Agreement is in place with the city.
PERMIT & DEVELOPMENT STATUS:Grading permits have been issued for the Entire Property and includes the Subject Project. Mass grading for the Entire Project is in progress at this time.
The Subject Property is a small portion on the northeast corner of the Entire Development. The Subject Property is about 17 acres. It is designed and entitled as a multi-use property that includes:
- Parcel 1: Two Boutique Retail buildings with primary street frontage.
- Parcel 2: 90 condominiums or aptments configured as about 84 flats and 6 townhomes.
-
Parcel 3 has two components:
- A multi-level parking structure with +/- 454 parking spaces for use by the condominiums, and apartments with an overflow of about 60 spaces.
- a mixed-use structure comprised of: i. Retail on grade and ii. 40 apartments above.
- Parcel 4: A building with about 30,000 sf that includes a Restaurant and Specialty Retail. This building has both its own subterranean and surface parking. It is anticipated the restaurant may have some ocean view from its patio.
- Parcel 5: An office building with +/- 30,000 sf and subterranean parking.
...
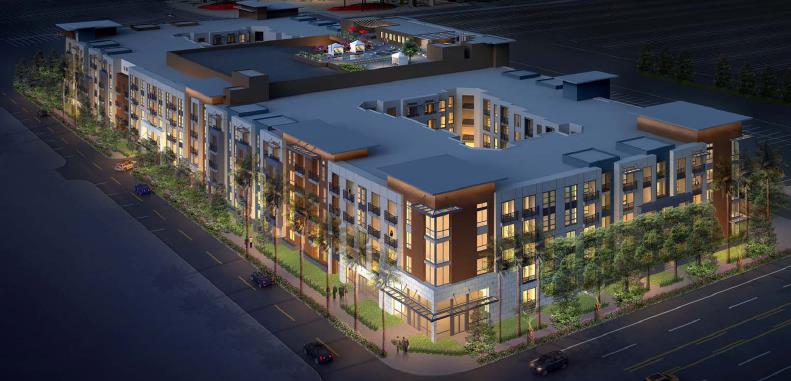
Anaheim California - Stadium Apartments
Approved for 340 units, with an average 823 SF, and a total of 279,875 SF
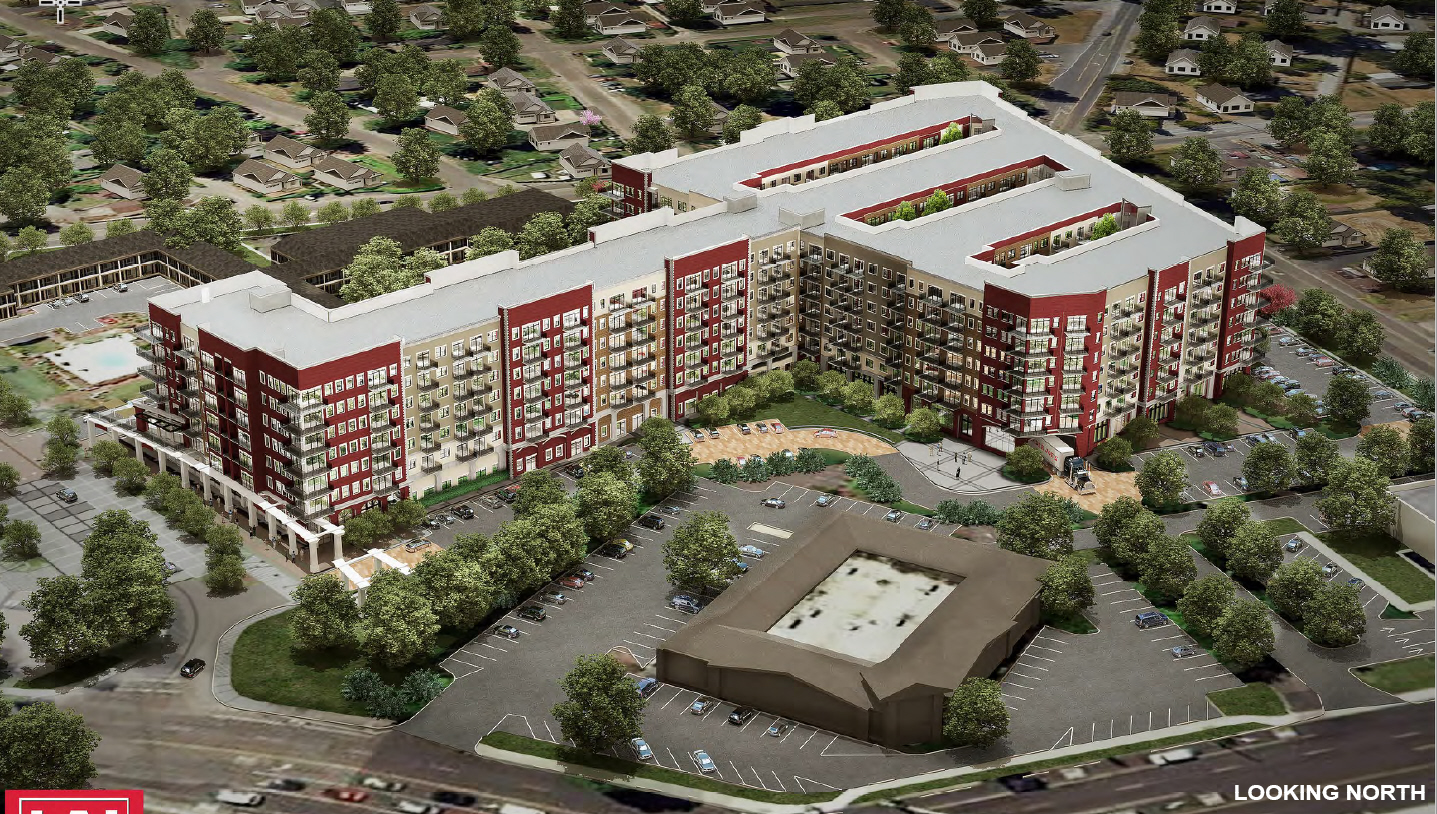
Tacoma Washington Multifamily / Mixed Use Development
Project Summary: At just under 7 acres, the property is fully entitled for 680 multifmily units.
Net square footage for the MF program is +/- 426,260 SF. Gross square footage is estmated at 627,991 SF.
This market location is probably better suited for a project of 150 to 300 units.
This is in the Tacoma market.
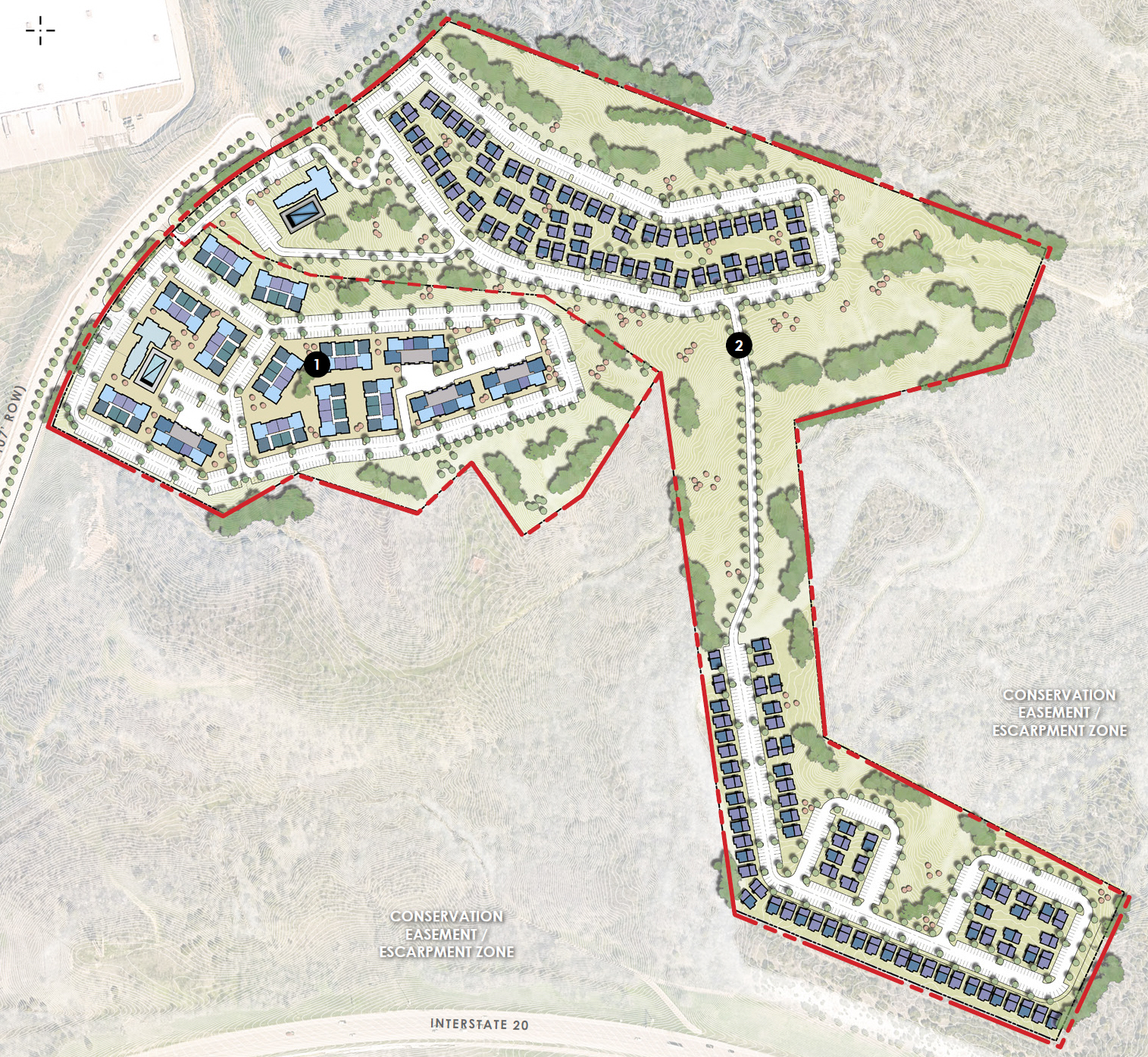
Dallas Texas 350-Unit Multifamily & 280-Unit Build-To-Rent Development
The M.C. MF & Industrial Park Project encompasses 430 Acres, located approximately 8 miles southwest of downtown Dallas.
This Exhibit is showing the MF South
MF Tract South #1 - Garden Style MF 352 Units
MF Tract South #2 - MF BTR (Build to Rent) Cluster 280 Units
The preliminary site is scheduled to feature 4 Industrial pads with over 2,337,000 SF of industrial, as well as two (2) multifamily pads (with 4 separate developments) totaling 1,118 dwelling units at the present time.
...
